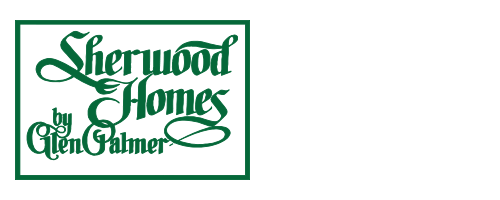Base Sq Ft: 2451
Somerville
Floor Plan Details
This two-story plan boasts an open floor plan on the main level perfect for entertaining. With a two-story entry you can use the flex room for an office, a den or even a formal dining room. Drop Zone cabinets and bench off the garage entry is perfect for clutter-busting and organizing. Roomy three car garage. Master suite is a spacious and secluded private oasis for relaxation with a walk-in shower, dual sinks, and an optional sitting room!
