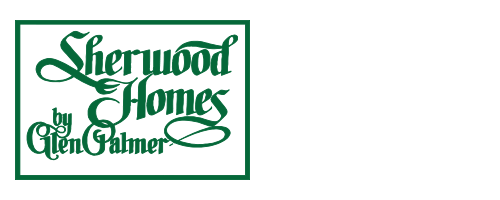Base Sq Ft: 3061
Sedgwick
Floor Plan Details
Welcoming covered porch leads to an open concept kitchen/dining room/great room. Walk-in pantry in kitchen with granite counters. Drop zone with bench, cabinets and coat hooks allow for clutter-busting and organization. Upper level laundry with a linen closet just outside. Spacious master suite with a soaking tub, large walk-in shower, 2 sinks, and a private water closet. His and her walk-in closets in the master with all secondary bedrooms and office walk-in closets as well. Linen closet also in bath #3. Numerous options for den on main level!
