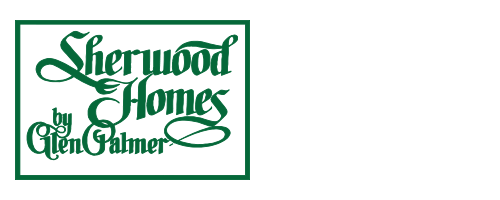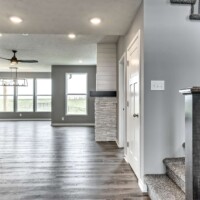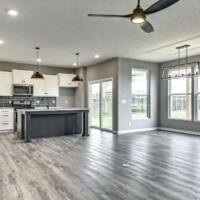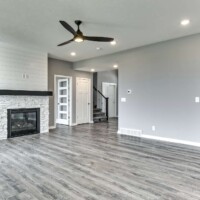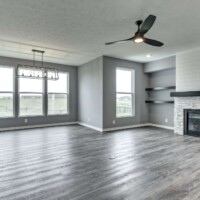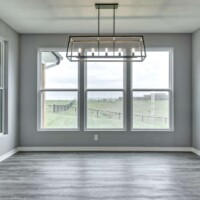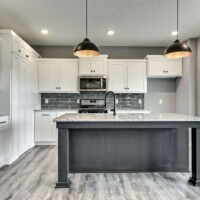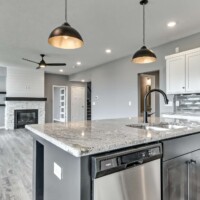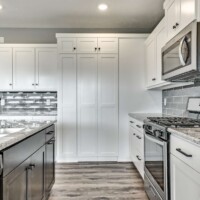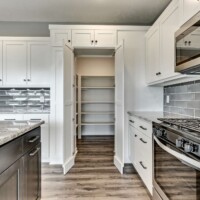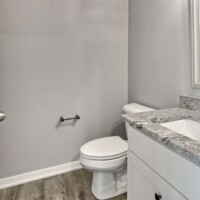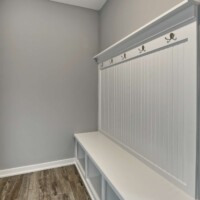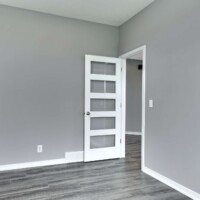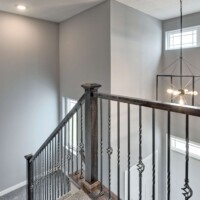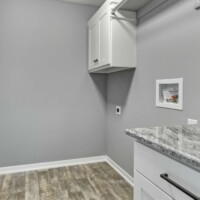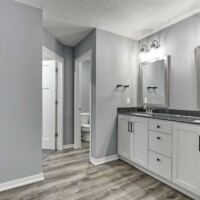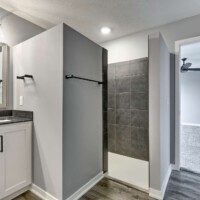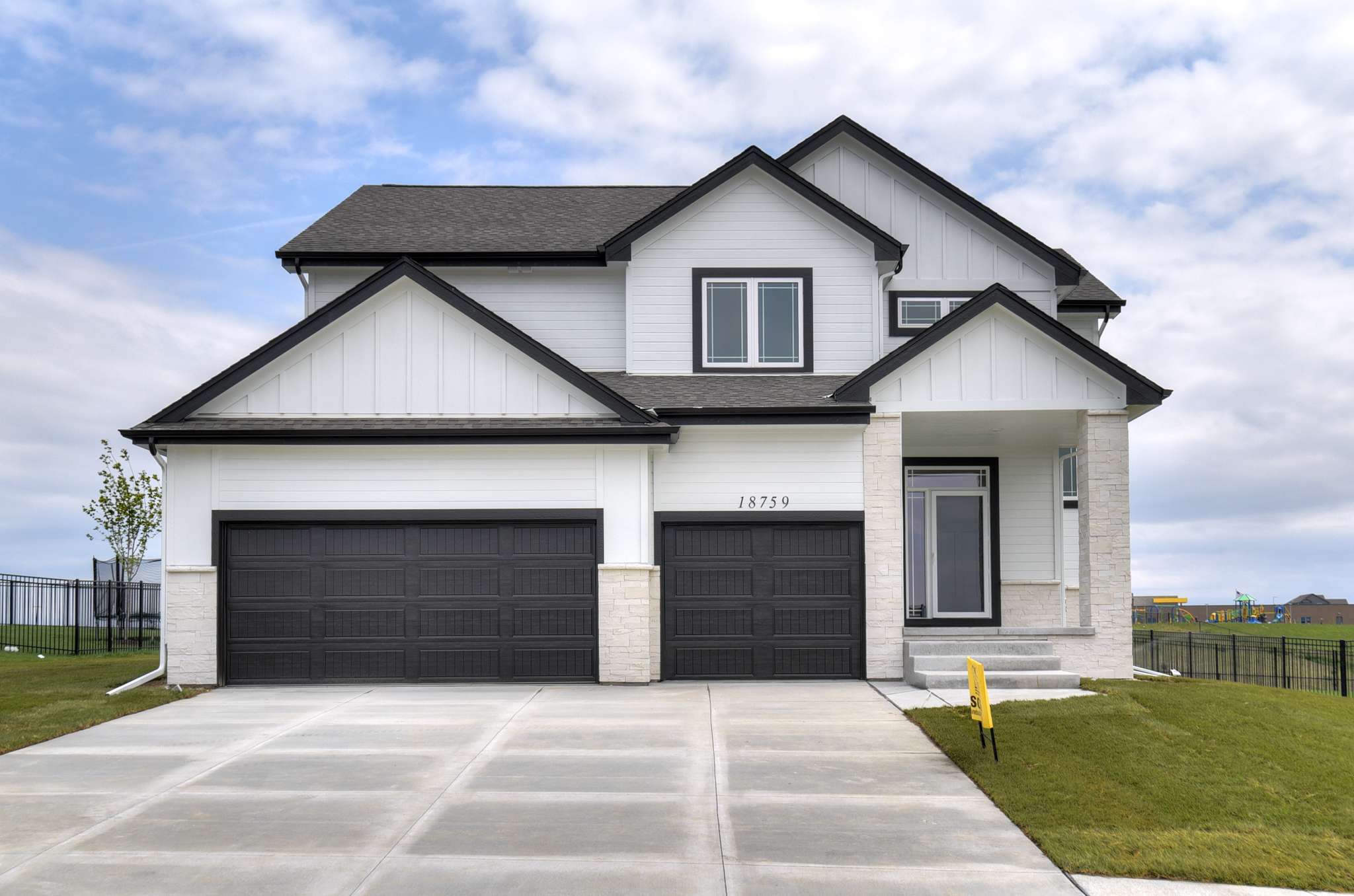Overview
- Halstead - D
- 4
- 3
- 3
- 2364
- 2023
Description
The renowned Halstead design by Sherwood Homes is perfectly positioned in Shadow Lake 2, ensuring no immediate neighbors to the rear. The main floor is tailored for versatility, ideal for those who desire a discreet main level office or a secluded space for kids. You’ll be captivated by the fluidity of this open-concept design, punctuated by a grand two-story entrance. Among the standout features of this plan are the LV P flooring throughout the main level, a generous drop zone, an expansive walk-in pantry, custom cabinetry everywhere you look, an abundance of natural illumination, a full-stone fireplace, a second-floor laundry, double vanities in both the main and master baths, and walk-in closets for all bedrooms. And just to reiterate: You’ll have the privacy of NO BACKYARD NEIGHBORS!
