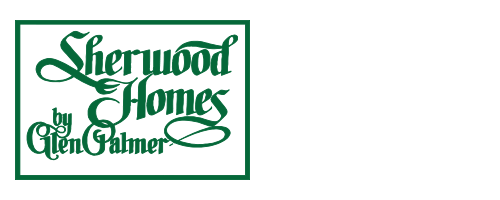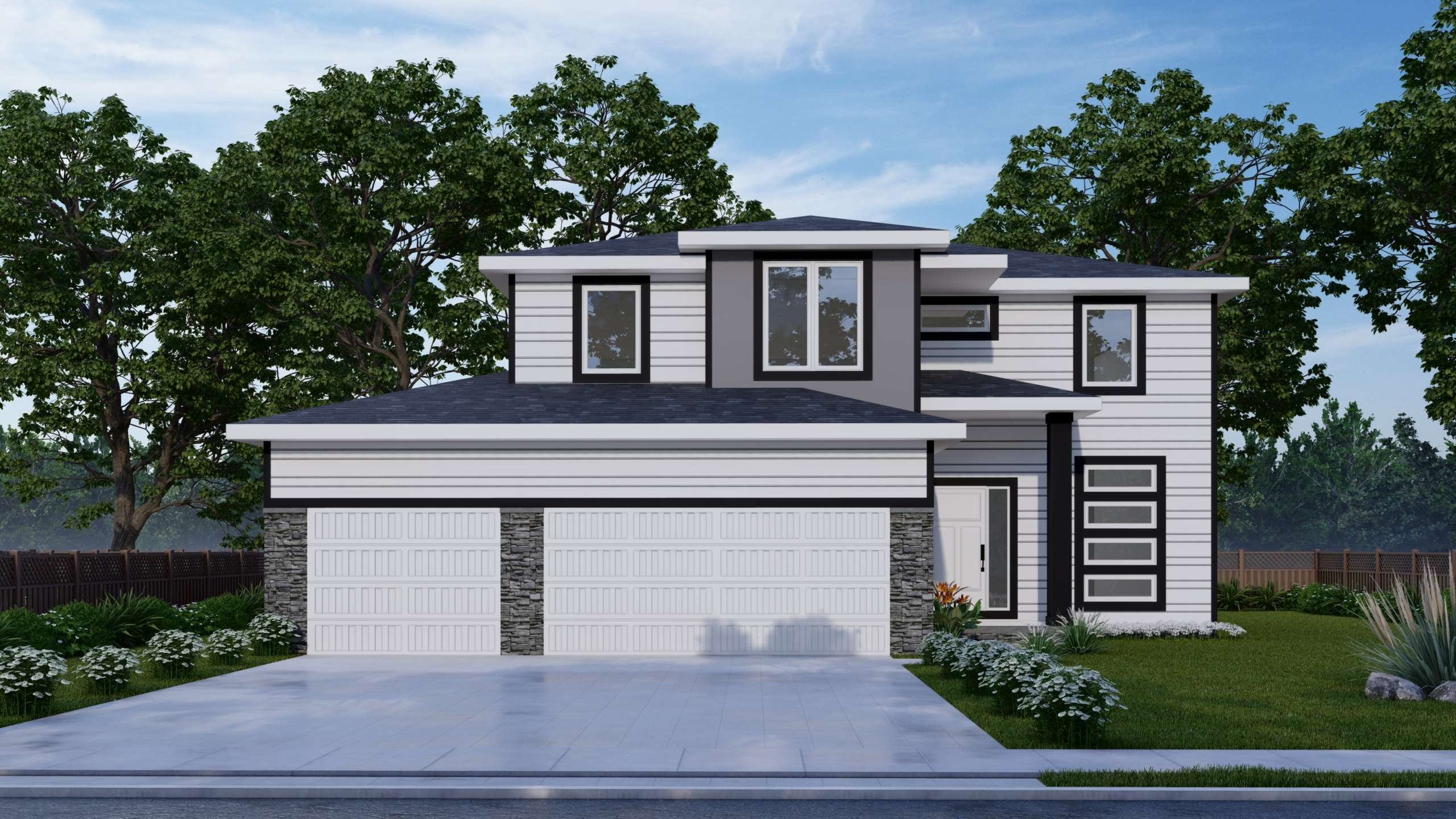CALL 402-658-8315
For Sale
Open House
Two Story
OPEN Sunday 1-3pm, 11011 Ranch Drive, Papillion
Overview
Property ID: 11011 Ranch Drive, Papillion NE
- Hanover - R
- 4
- 3
- 3
- 2236
- 2023
Description
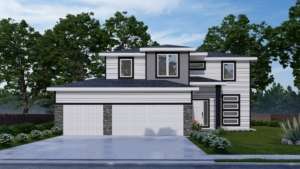
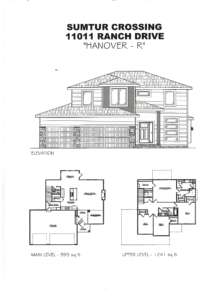
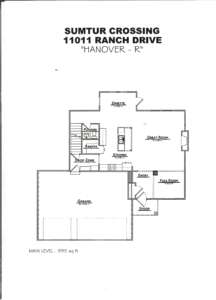
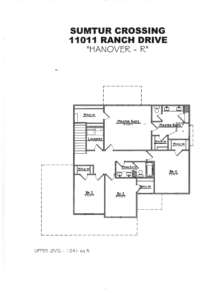
Popular two story plan by Sherwood Homes! Open floor plans with flex room open to Great room with fireplace, kitchen and dinning.
PLVT flooring on main level. Kitchen with walk-in hidden pantry, island, SS appliances, solid surface counters. Drop zone and powder
room on main level. Upper level hosts four bedrooms all with walk-in closets. Primary with walk-in shower and closet, dual sinks.
Composite deck. Front porch. Very quite neighborhood. Call Mary, 402.658.8315, for more information.
