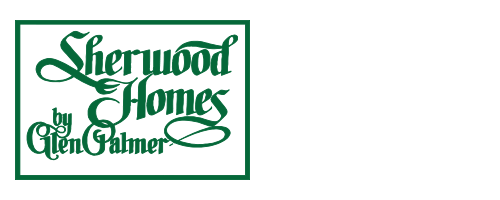Base Sq Ft: 2310
Hanover
Floor Plan Details
The Hanover from Sherwood Homes is a 4 bedroom, 3 bath 2 story with a 3 car garage. The home is loaded with Woman Centric amenities like a sitting room and two walk-in closets in the master suite as well as a cathedral ceiling. Granite and a hidden walk-in pantry and in the kitchen. Custom cabinetry throughout. A coffered ceiling in the great room. Drop zone of the garage entry. Upstairs laundry. Divided main bath upstairs. Ceramic flooring in both upstairs baths. Popular rear staircase. A high efficiency furnace and much much more.
