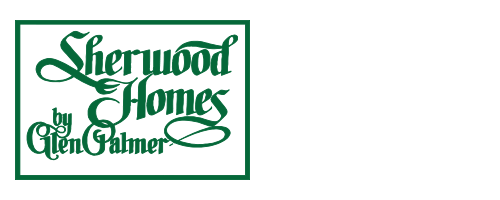Base Sq Ft: 1509
Dylan
Floor Plan Details
The Dylan is an open concept ranch plan with windows a plenty; equipped for modern living with gorgeous plank flooring, custom cabinets, and granite counters. Service areas are clustered close together; including the separate rear entry, full laundry, and immaculate walk-in pantry. The secondary bedrooms are grouped with the main bath on one end of the home. The large primary bedroom has its own bath with a large shower, dual vanities, compartmented water closet, separate linen closet, and sizable walk-in closet with its own connection to the laundry area.
