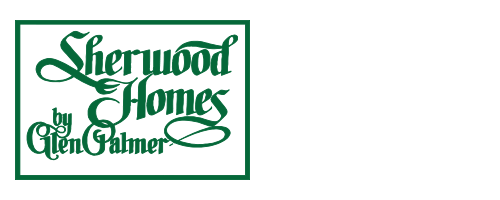Base Sq Ft: 1635
Cedar Glen II
Floor Plan Details
Commitment to the suite life has made the Cedar Glen II a favorite ranch plan. This plan features a fabulous entertaining area in the open concept great room, dinette, and kitchen – and both the primary and guest suites on one level. Showcasing modern plank flooring, painted cabinets with granite counters, and stainless-steel appliances – this house also has a walk-pantry, main floor laundry, and separate powder room for visitors. The guest suite is sizable and has its own dual vanity bath, large shower, separate water closet, and roomy walk-in closet. The primary suite is even larger and adds soaking tub, upgraded shower, and even more storage.
