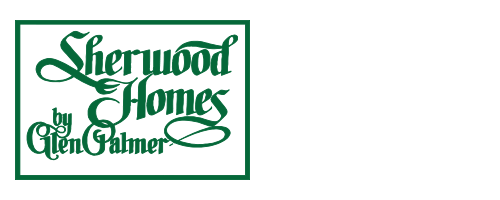Base Sq Ft: 1879
Augusta
Floor Plan Details
The fantastic Augusta ranch plan combines a contemporary open concept with unique angled design – cleverly providing for increased rear views. Walls of windows in the great room and dinette drench the common areas with natural light and invite you to take in the views. The large drop zone and hidden pantry supply separate service and storage areas – keep your living space uncluttered and your mind relaxed. Another wall of windows reveals a fresh view and renews the aura of calm in the main suite – featuring a large walk-in closet and spacious bath with private water closet, separate vanities, and walk-in shower.
