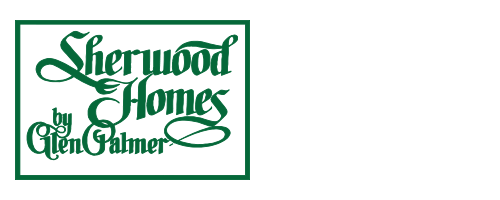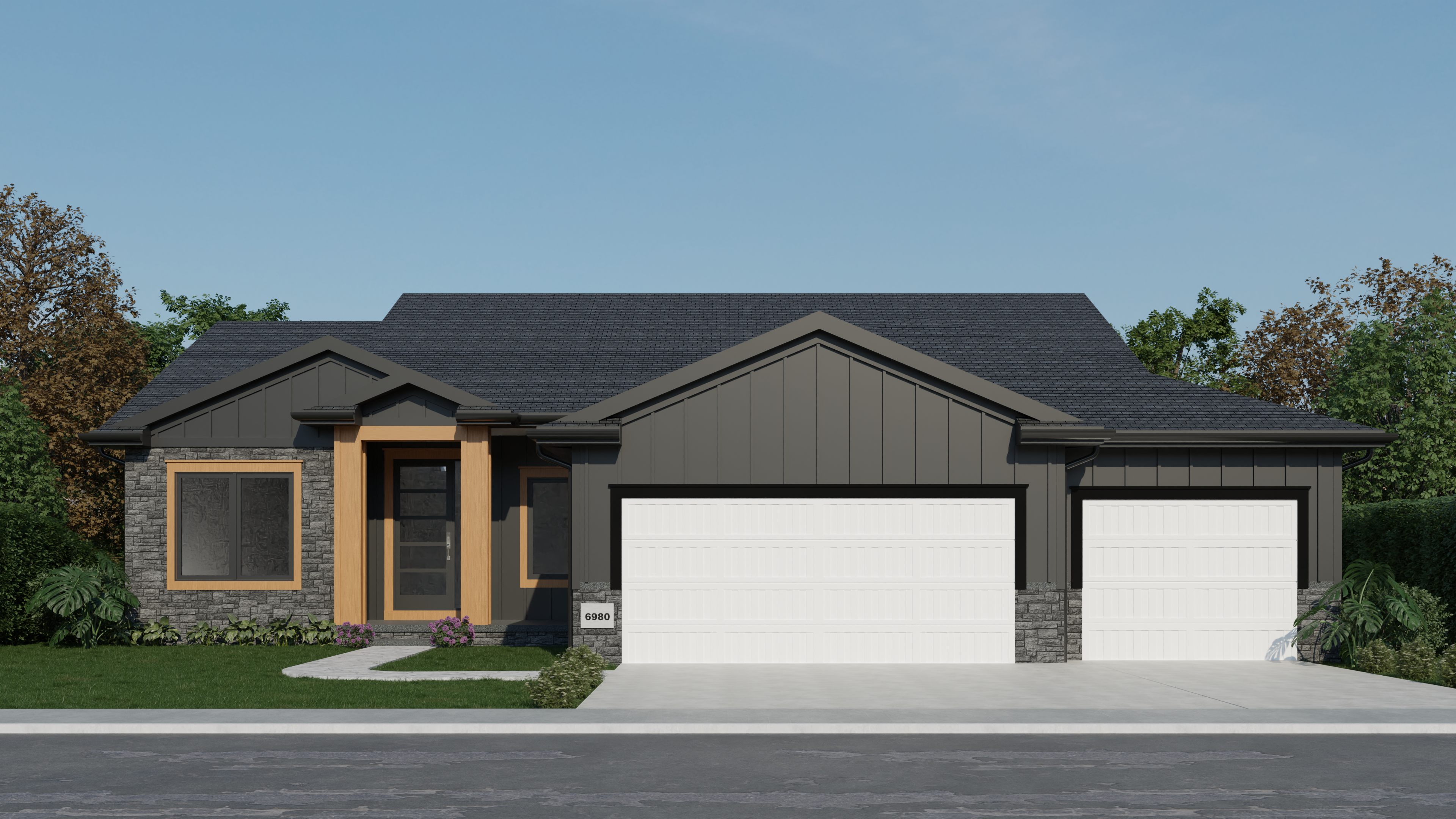Overview
- Austin +
- 3
- 2
- 3
- 1870
- 2025
Description
Experience the newly reimagined and expanded Austin floor plan, perfectly situated on a stunning walkout lot with breathtaking views of Flanagan Lake. Designed to maximize natural light, this beautifully upgraded home features expansive windows along the back, creating a bright and inviting atmosphere. The kitchen is a true showpiece, offering custom cabinetry with a designer wood hood, soft-close drawers, a spacious walk-in pantry with wood shelving, an appliance counter, and a built-in microwave. Luxury vinyl plank flooring flows throughout the main living areas, while plush carpeting adds comfort to the bedrooms. Thoughtfully designed for convenience, the laundry room includes a sink and is seamlessly connected to the drop zone, master closet, and ensuite bath. High-end finishes can be found throughout, including premium faucets, stylish door hardware, an elegant fireplace, upgraded appliances, and more. This exceptional home offers both style and functionality in an unbeatable location.

