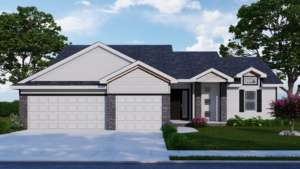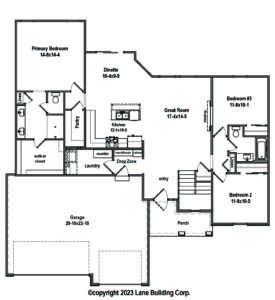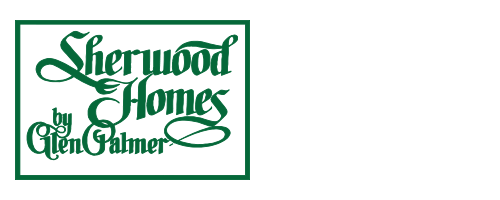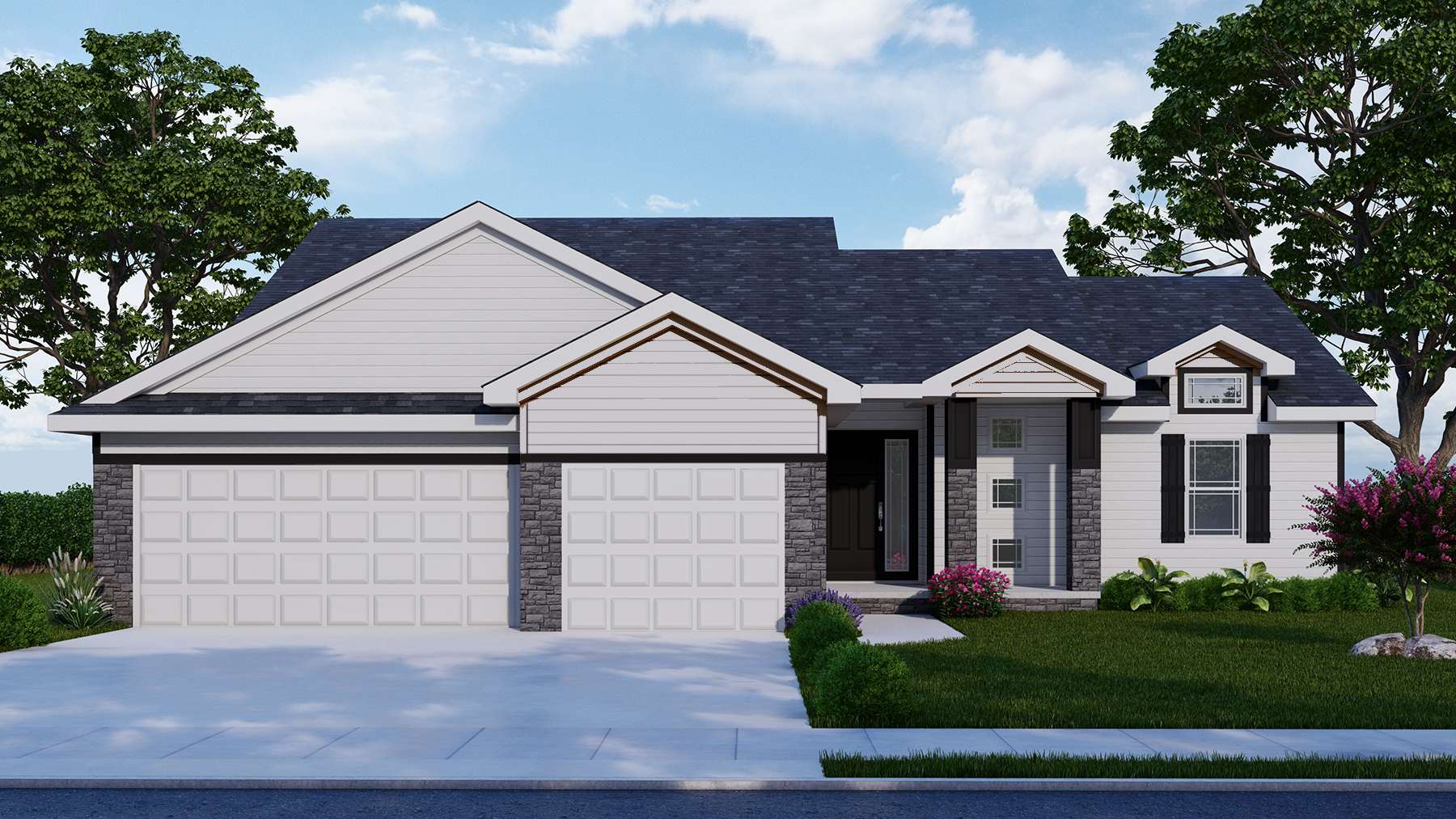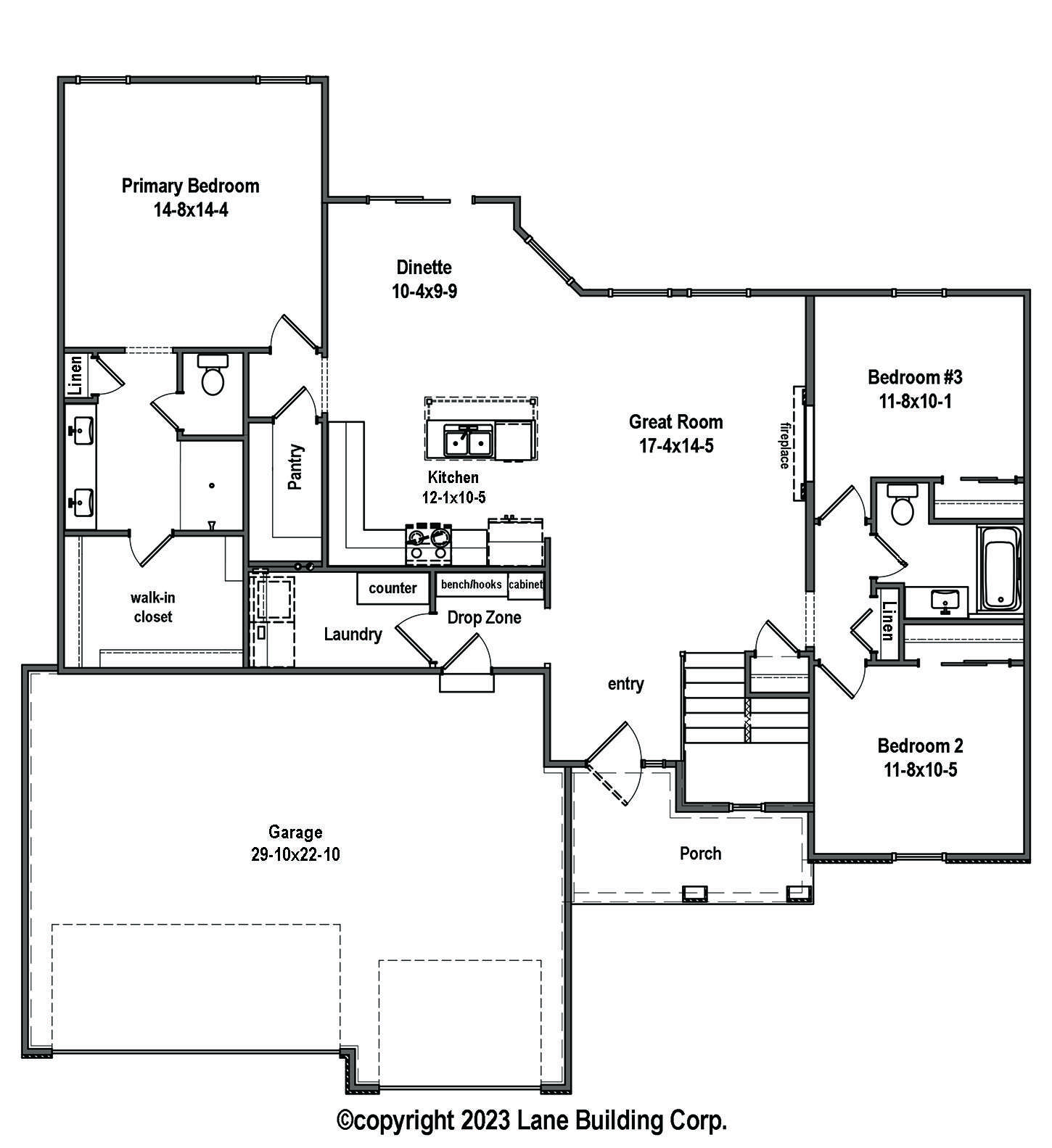CALL 402-740-4885
For Sale
Pending
Ranch
2902 N 165th Ave Omaha, NE 68116
2902 N 165th Ave Omaha, NE 68116
Overview
- Dylan - XL
- 3
- 2
- 3
- 1612
- 2025
Description
This home is now complete! Lane Building Corp.’s Dylan XL Ranch plan. Very open concept with low maintenance LVP flooring throughout much of the main floor. Sleek and attractive electric fireplace in great room. Large corner lot with covered patio. The primary suite offers a spacious tile shower with composite Polystone floor and granite vanity top with dual under-mount sinks. The unfinished lower level has daylight-egress windows and offers great possibilities to expand. Shadow Glen offers one of the lowest property tax mil levy’s available in the metro Omaha area. Contact the agent for more details and a tour!
