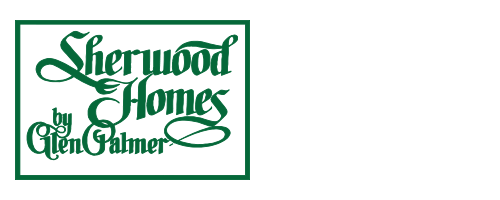Eastwood
Floor Plan Details
The popular Eastwood floor plan is a wonderful two-story plan with a versatile rear staircase to the upper level, floor to ceiling windows, oil-rubbed bronze faucets throughout, hidden kitchen pantry, and walk-in closets in all of the bedrooms with TWO in the master. The master bath retreat features a with walk-in shower, double sinks with extra built-in shelves and secluded water closet. This beautiful home is a must-see!
