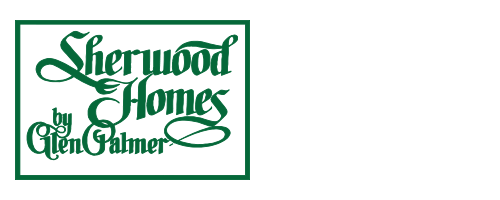Base Sq Ft: 2476
Corvallis
Floor Plan Details
Fabulous Corvallis plan with covered front porch to enjoy. Huge 3 car garage with drop zone entry. Flex room can be formal dining, formal living, office or play room. Great room has a beautiful coffered ceiling. Upgraded stainless-steel appliances, granite, custom cabinets with hidden pantry, kitchen island and gas range. All bedrooms have walk-in closets. Master suite with tiled walk-in shower, dual sinks with extra cabinetry. So much to offer to your lifestyle!
