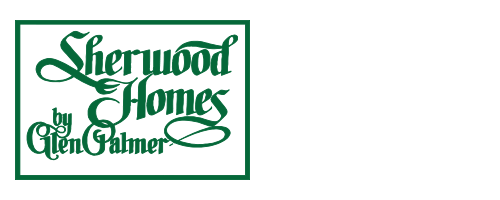Base Sq Ft: 1776
Asheville R
Floor Plan Details
This open floor plan home offers three bedrooms, and two bath rooms with the Master suite separated from the other rooms for added privacy. Covered front porch creates more space for receiving guests. Custom stylish colored cabinets, granite counters, corner pantry, and contemporary plank floors add elegance and convenience to indoor entertaining. Walk-in, tile shower and closet with pocket door from the laundry room add to the Master bedrooms’ versatility.
