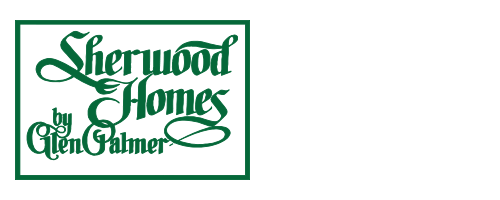Base Sq Ft: 1524
Farnsworth
Floor Plan Details
New ranch plan by Sherwood/Lane has a private master suite with dual vanity sinks in the bath and a spacious walk-in closet. Drop Zone off the garage. Open living/dining/kitchen area is a must for entertaining. 9′ & 10″ ceilings and large walk-in pantry.
