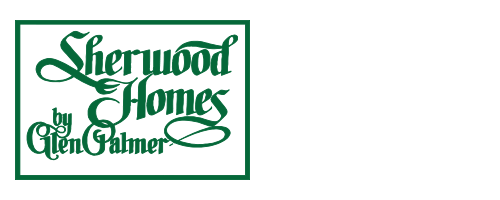Base Sq Ft: 2002
Lynnwood
Floor Plan Details
Welcoming covered porch with open floor plan connecting the kitchen and dinette with the extensive great room. Corner walk-in pantry in kitchen with granite counters. Generous master suite well separated from the other bedrooms maximizing privacy and entertaining. Master bathroom boasts 2 sinks, a private water closet, custom shower, and relaxing whirlpool tub. Spacious main level laundry. Large drop area with coat closet. Bedroom #3 can have many uses, can be used as a part of a larger guest suite or dedicate it to be used as a private den, library, or formal dining room.
